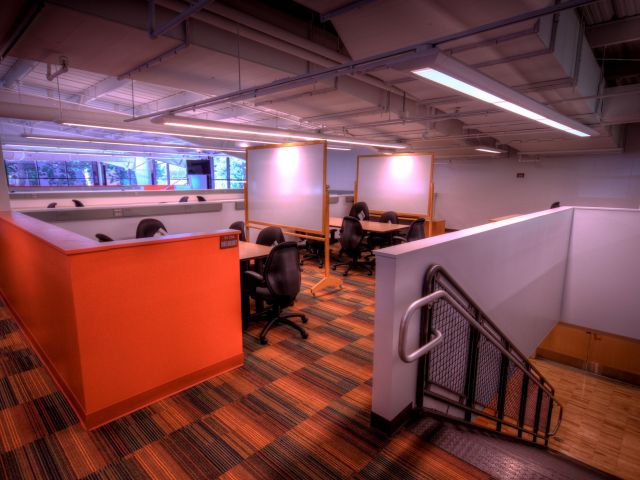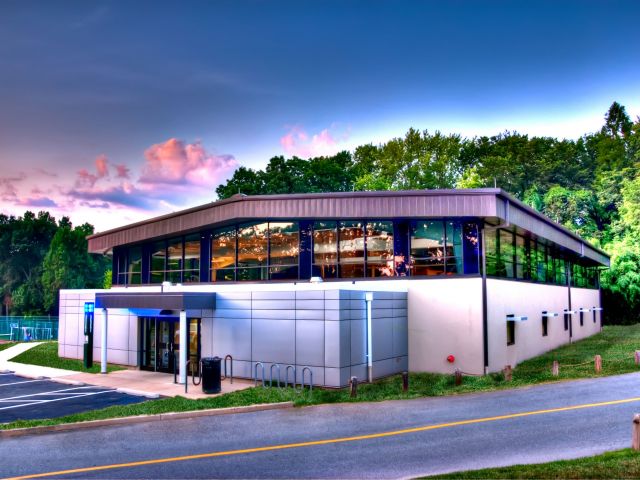Sustainability, Energy Efficiency & Design Center
Scope of Work
Location:
Philadelphia, PA
Completed:
August 2010
Value:
$2,500,000
Square Feet:
14,400
Project Type:
Addition & Renovation
Architect:
Spiezle Architectural Group
Description
Nason Construction was awarded the design-build contract for Philadelphia University’s Sustainability, Energy Efficiency & Design (SEED) Center renovation. The renovation of the campus’ existing gymnasium building converted the building into space for the University’s Architectural program.
The renovated space now accommodates studios for sustainable design and interior architecture, labs for CAD/computers and systems/lighting, classrooms, lecture space, libraries, workshops, and offices. A customized and cost efficient structural mezzanine was added to increase the usable square footage of the building and accommodate the academic program for the University.
The project attained a LEED Gold rating. Sustainable features incorporated into the design include energy efficient upgrades to all mechanical, electrical, and plumbing systems, commissioning of energy systems for optimum performance, increased natural day lighting to occupied spaces, and use of environmentally friendly materials with high recycled content.
The project was completed on a fast track schedule with only five months for design and construction.



