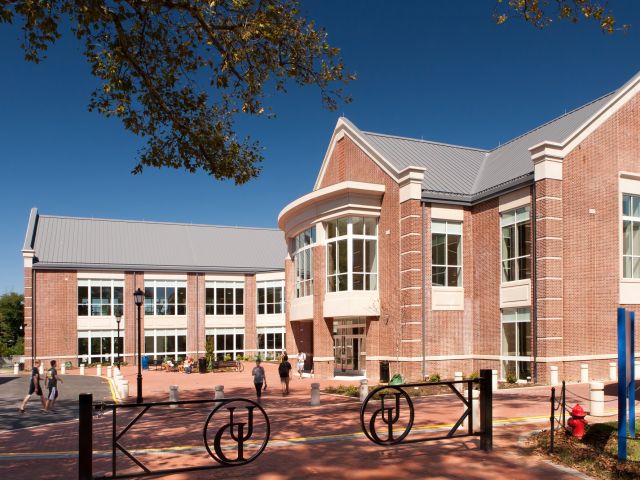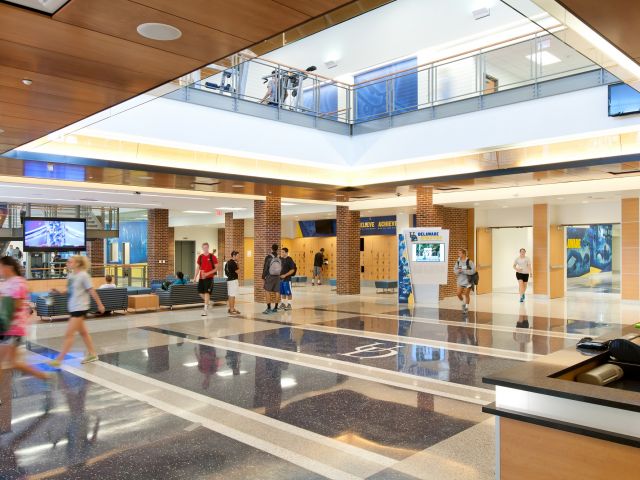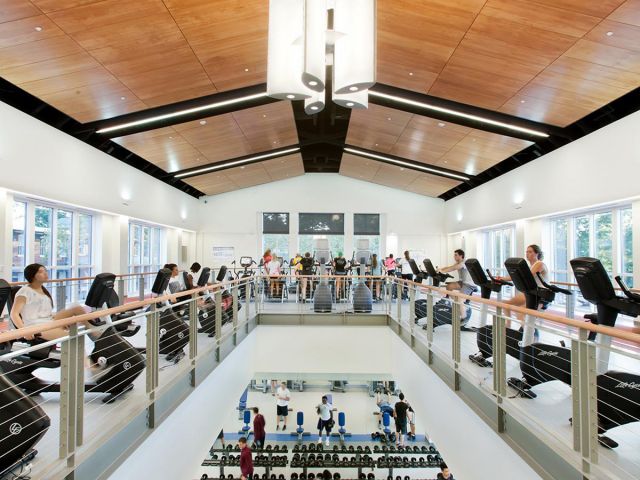Carpenter Sports Building
Scope of Work
Location:
Newark, DE
Total Value:
$19,000,000
Square Feet:
212,000
Completion:
December 2013
Project Type:
Addition & Renovations
Architect:
Hughes Group Architects
Awards:
2013 ABC Delaware, Excellence in Construction Merit Award
2014 NIRSA Outstanding Sports Facilities Award
2014 DCA, Construction Excellence Award
Description
A long-standing client, the University of Delaware selected Nason Construction to provide preconstruction and construction management services for the renovation and addition to the Carpenter Sports Building, which is the primary recreation facility on campus.
The current building was 167,000 sf and included:
- two gymnasiums
- volleyball courts
- student and employee fitness centers
- racquetball and squash courts
- a rock-climbing wall
- locker rooms
- faculty and staff offices
The Carpenter Sports Building also houses a 15,000 sf natatorium, which is home to both the men and women’s swimming and diving teams, and accommodates seating for 700 fans.
Nason Construction provided preconstruction services to finalize the scope, schedule and budget for a 49,000 sf addition and 47,000 sf renovation. Nason was further selected to provide construction management services for the addition and renovation, which addition is three stories, and connects to the existing building. It provides a new entry lobby, centralized offices for recreation, and a large fitness center.
This project was completed utilizing Building Information Modeling (BIM) techniques.




